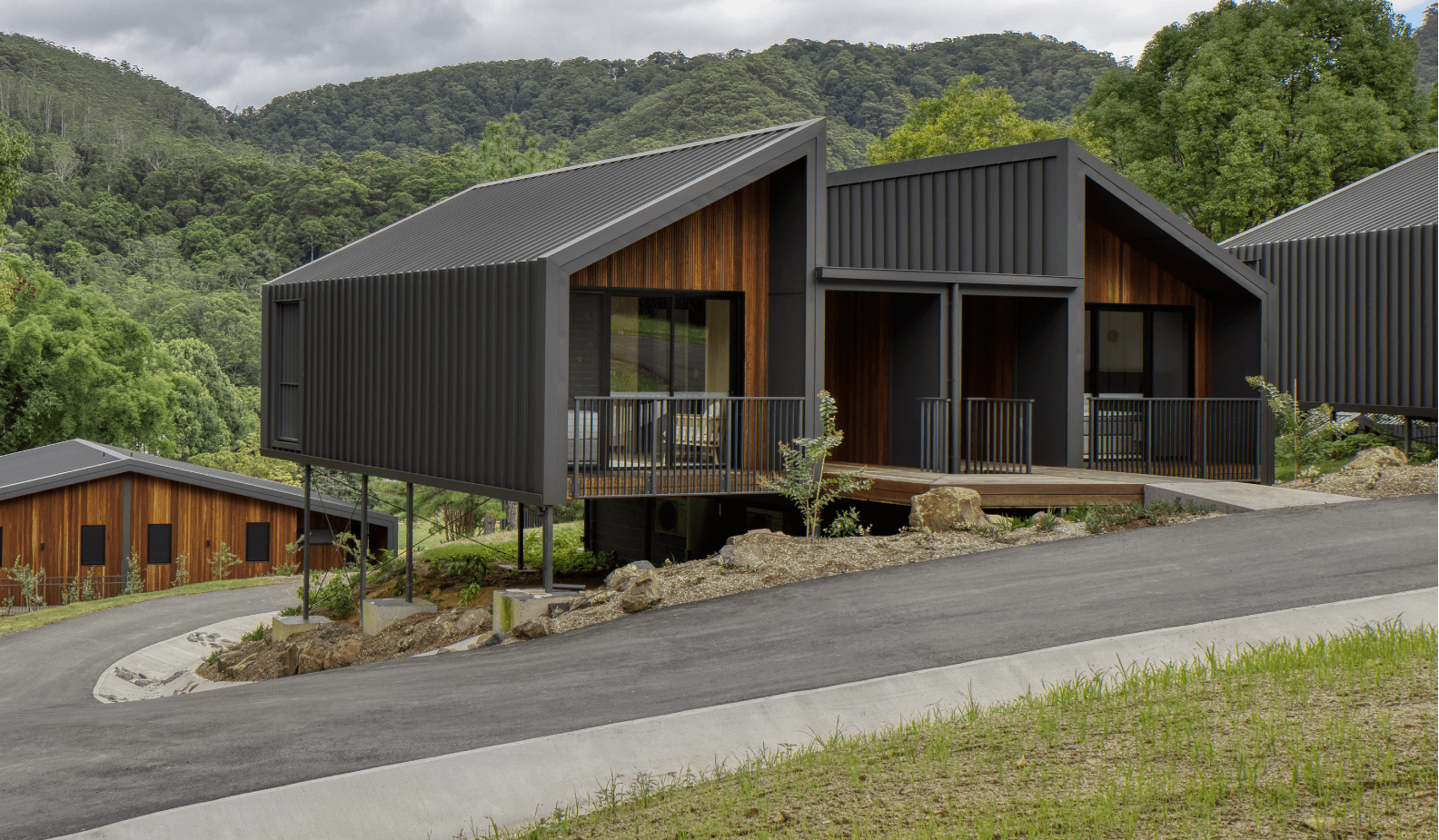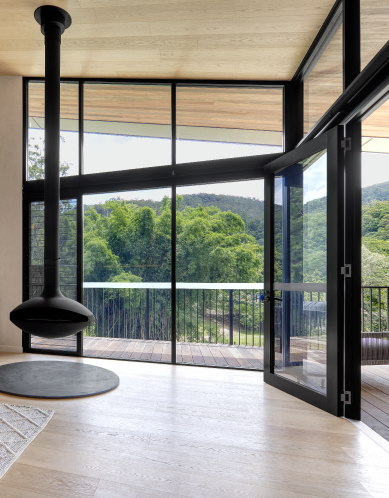
Nestled deep inside the Gold Coast hinterland is the breathtaking, Eden Health Retreat. The project involved the construction & fit-out of 12 luxury cabins, a new yoga pavilion and a high-end commercial kitchen & dining precinct. Established in 1984, Eden is now known as Australia’s longest running health retreat, a place to nurture your mind, body and spirit.
Modern cabin design is the style of the new lodges; they each have a bold contemporary exterior with the dark roof folds seamlessly creating the side walls of the cabins.
Warm timber battens to front and rear faces offset the bold side panels. Large glazing panel sliding doors and a deck were designed to the rear of each cabin ensuring a connection between the interior and exterior environment was maintained.
The shape of the folded exterior form creates a safe, enclosed private space for the guests to relax in, whilst retaining a connection to the outside with the available views and the light-filled interior.
BUILDER
Unita
CLIENT
Eden Health Retreat
Designer
Collectivus
Scale
12 Cabins, Yoga Pavilion, Commercial Kitchen and Dining Precinct
$350 000
Products
100x45mm centre glazed framing / breezeway louvres / commercial sliding stacking doors

