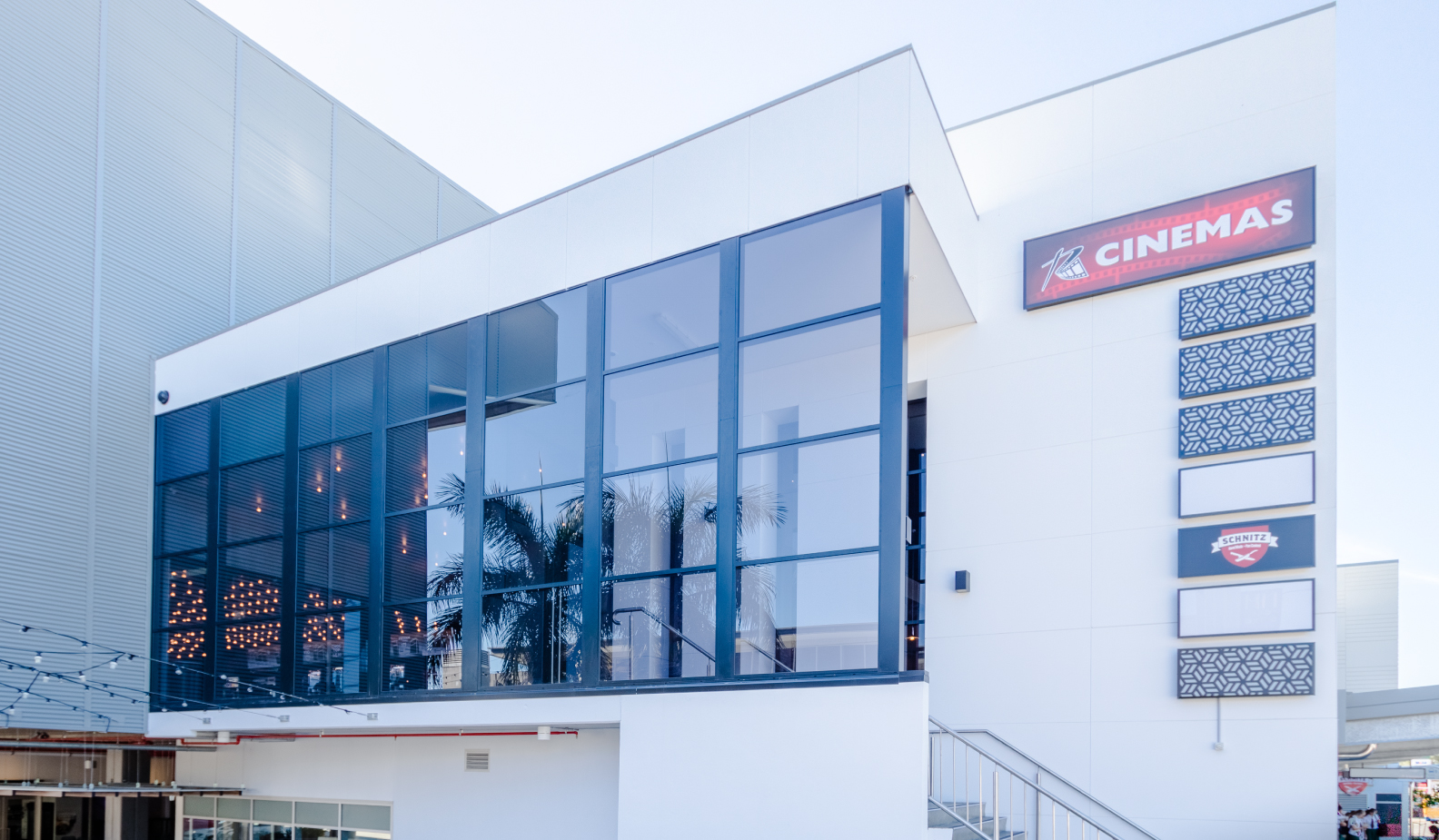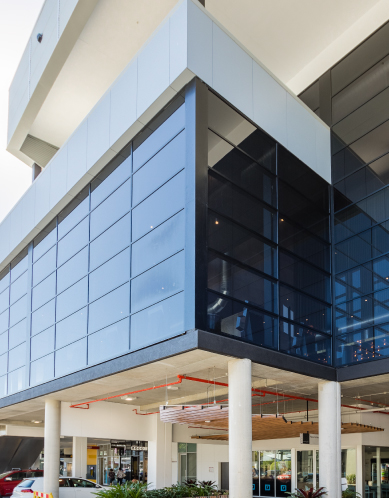
Located above an existing basement carpark for the centre, the project included the construction of a state-of-the-art Reading Cinema, a new dining precinct featuring approximately 10,000m2 of built area including food and beverage retail and improvements to amenities in the existing centre.
Construction required careful collaboration with the centre management and tenants in this live retail environment. Meticulous planning to minimise disruption to existing access, parking, shoppers and surrounding neighbours was a key focus delivery.
BUILDER
CLIENT
Reading Cinemas
Designer
Entertainment Architecture and ML Design
Scale
10,000m2
$1M
Products
150x50mm flush glazed framing / automatic doors / aluminium sunblades / low-e glazing

