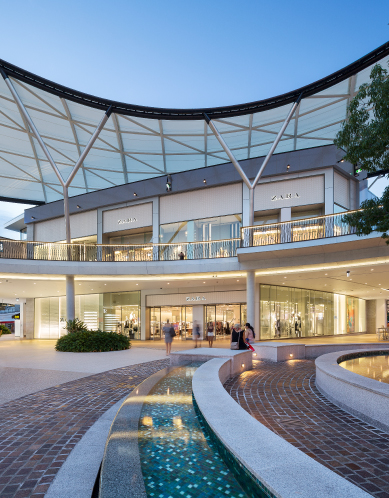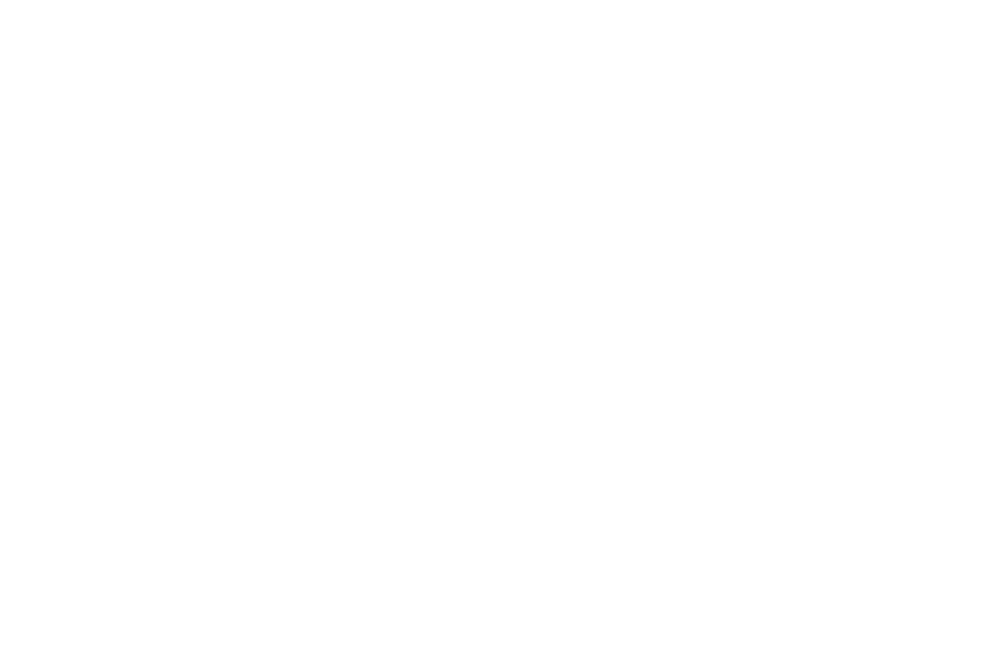
The visually stunning, four metres high shopfronts over two different levels of this extension to Pacific Fair welcome shoppers to this tenancy. Achieving international designers intent to match Zara’s international aesthetic, whilst meeting rigorous Australian Standards requirements, saw 40 oversized glass panels toughened in Melbourne, laminated together in Sydney, before being transported by truck to the Gold Coast and craned into place.
Internally there were low-iron glass smoke baffles, display cases, dressing-room mirrors and balustrade glass around escalator voids to create a statement for Zara at this Gold Coast location.
BUILDER
CLIENT
Zara Australia
Designer
Bokor Architects
Scale
2 floors / 2,500m2
$1.1M
Products
40 x 900kg panels of custom laminated 33mm thick glass to shopfront / mirrors / joinery glazing / automatic swing doors

