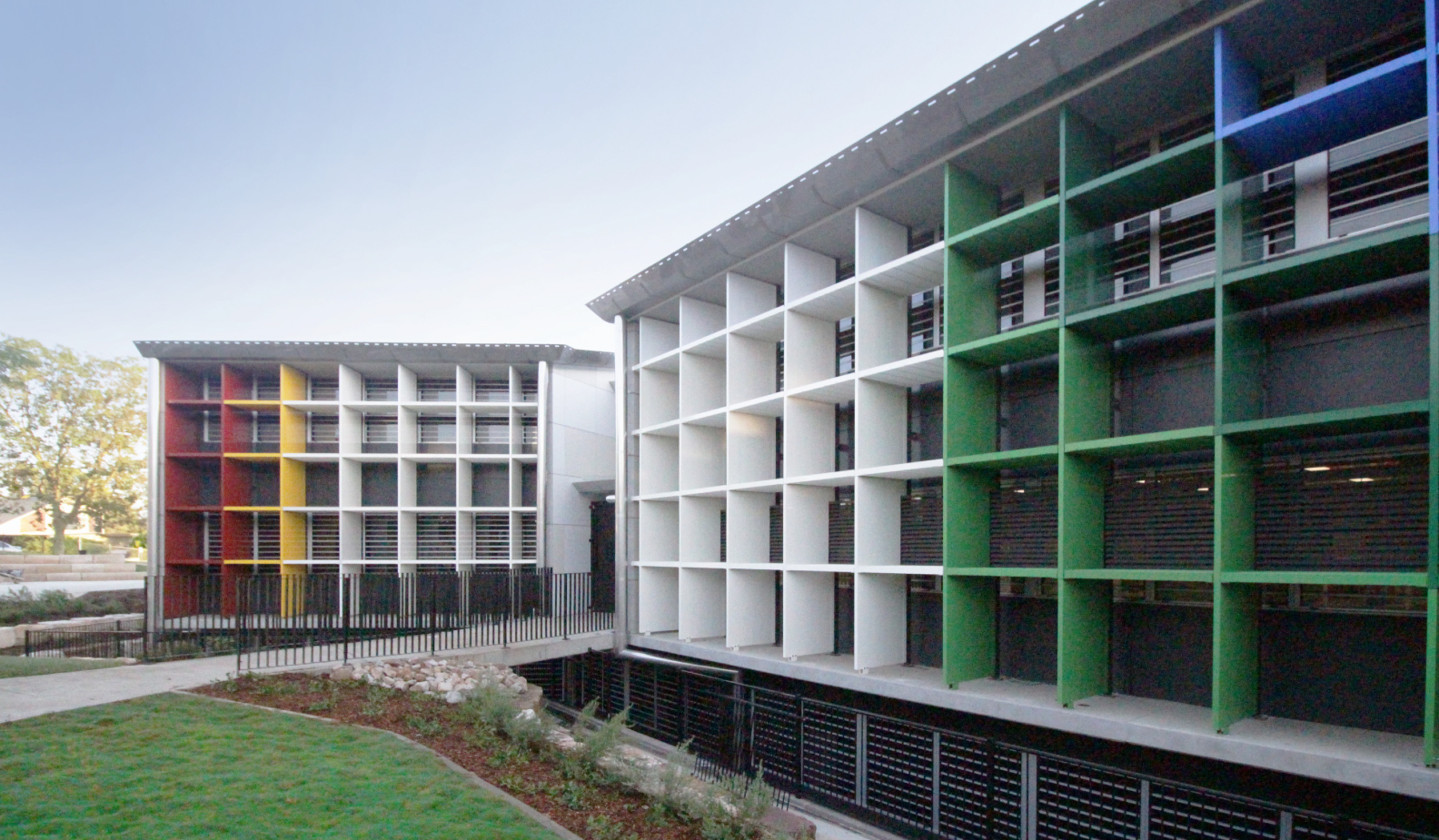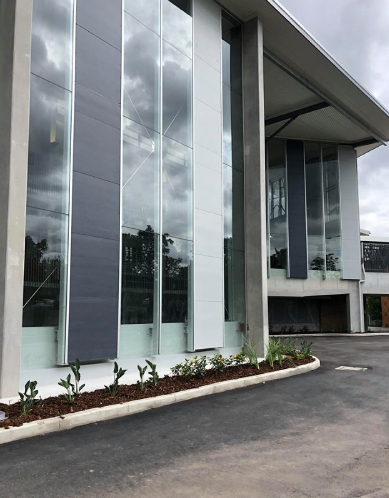
The Gap State High School’s new Senior Learning Centre (SLC) delivered a new three storey Secondary Learning Centre, providing seven General Learning Areas, three Flexible Learning Areas, two robotics labs and four science labs; the conversion of a staffroom to a General Learning Area, and conversion of two science rooms into General Learning Areas in A-Block.
The building’s amphitheatre faces the road, buffering the classrooms and other facilities. Enclosing the Amphitheatre with a glazed acoustic art wall, an additional generous learning space has been created.
BUILDER
Wiley & Co
CLIENT
QLD Government Department of Education
Designer
Biscoe Wilson Architects
Scale
4 floors
$600 000
Products
100x45mm centre glazed framing / motorised Jalousie louvres / commercial doors

